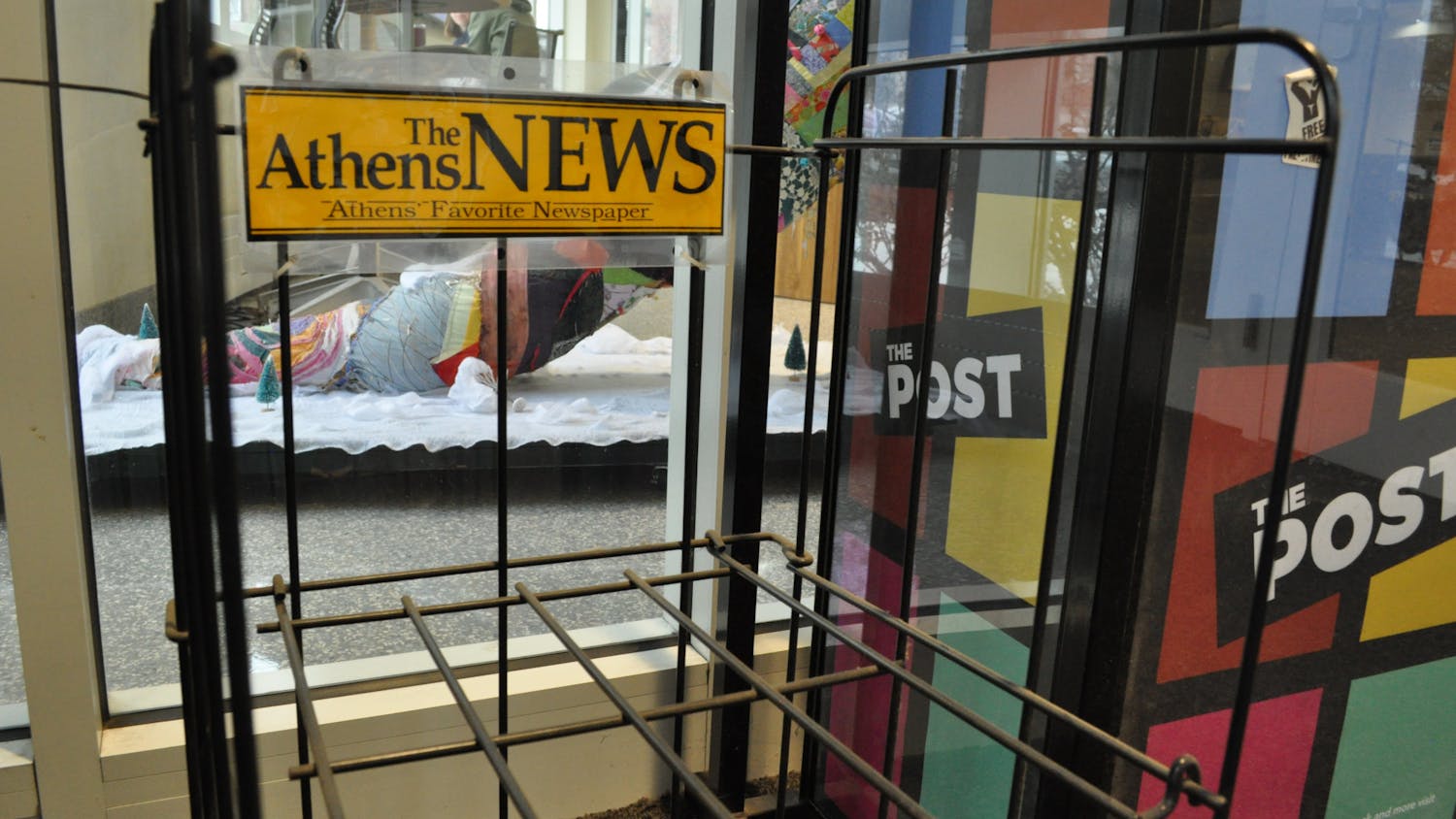Ohio University plans to make changes to current and future student spaces within Baker University Center to transform visitor experiences, largely without seeking student input.
On Aug. 13, University Planning, OU’s project and space management department, approved remodeling projects for the first and fifth floors of Baker. The purpose of the projects is to transform the experiences of visitors to the university and create other spaces to benefit students, according to a university news release.
Some of the projects on the first floor include an addition to the existing welcome desk across from the Bobcat Depot and repurposing the first floor student lounge into a welcome center for OU Admissions, according to the project’s initiation form. Baker’s location in the center of campus will provide easy access to nearby parking and “a streamlined check-in and reception area that is more visible, engaging and comfortable for visitors,” according to the release.
On the fifth floor, OU plans to repurpose the vacated Career Center space into a shared area for Undergraduate Admissions and the Advising, Career and Experiential Learning team. According to the release, that will provide more opportunities for information sessions and small visits. In addition, the 1804 Lounge and the Honors Collegium may be renovated to act as student-centered spaces.
Overall, the university has budgeted $220,000 for the projects. John Day, OU’s budget director, said the projects will be funded through the university’s Strategic Opportunity Reserve, which is composed of several different revenue sources, including student tuition dollars.
In regards to the projects, Shawna Wolfe, associate vice president for University Planning, said some internal students close to the admissions department were able to provide limited insight on the projects, though no student input was gathered to decide which spaces would be included in the remodels.
Wolfe also said as the projects move along, the university plans to work with student groups, including Student Senate, to ensure the future student spaces in the 1804 Lounge and the Honors Collegium reflect student needs. Currently, no plan has been laid out for how to gather that student input.
Makenna Koogler, a freshman studying wildlife and conservation biology, said she uses the first floor student lounge every couple of weeks to do homework or to watch dogs as part of the 4 Paws for Ability organization at OU. It’s a convenient space, she said, as the restrooms and West 82 food court are nearby, and it tends to stay pretty quiet.
In Koogler’s opinion, the university should seek input from students because students benefit from having specific places that meet their needs. Besides those designated areas, one of OU students' only other options is their rooms, she said.
One of the reasons the university didn’t take student opinions into account when planning the projects, Wolfe said, was because of an immediate need to centralize the operations of Undergraduate Admissions and to benefit prospective students.
“Part of the issue is we don't have a dedicated space like most institutions do, a formal welcome center for campus guests,” Mateo Remsburg, assistant vice president for enrollment management, said. “By moving in this direction that we are, it creates an opportunity for us to have a really solid first impression, giving that notion that we are prepared for them, that they are definitely something that we're thinking about and not just kind of an afterthought.”
Brynne Wank, a sophomore studying nursing and a receptionist for Undergraduate Admissions, said she didn’t know about the projects but is glad the university is working to add more visitor spaces throughout campus. Current admissions spaces are limited, she said, so having an accessible area for campus visitors to go will help.
Despite that urgency, OU is weeks behind schedule on the projects. According to the initiation form, the desired construction completion date for the projects was Oct. 1, though Wolfe cited supply chain shortages from the COVID-19 pandemic as reason for the delay. Difficulty getting materials, she said, has contributed greatly to schedule changes.
Though the projects are not yet completed, Candace Boeninger, vice president for enrollment management, said some of the projects will act as experiments to see how the university can best use the spaces. Over a long-term period, spaces in Baker may be returned to student spaces or transformed otherwise as the university assesses.
As the projects move forward, Wolfe said the university plans to conduct a planning study that will consider student opinions as well as input from other Baker stakeholders on the spaces being renovated. University Planning has tried to kickstart an internal study at different points in time, Wolfe said, but a comprehensive study has yet to begin.






