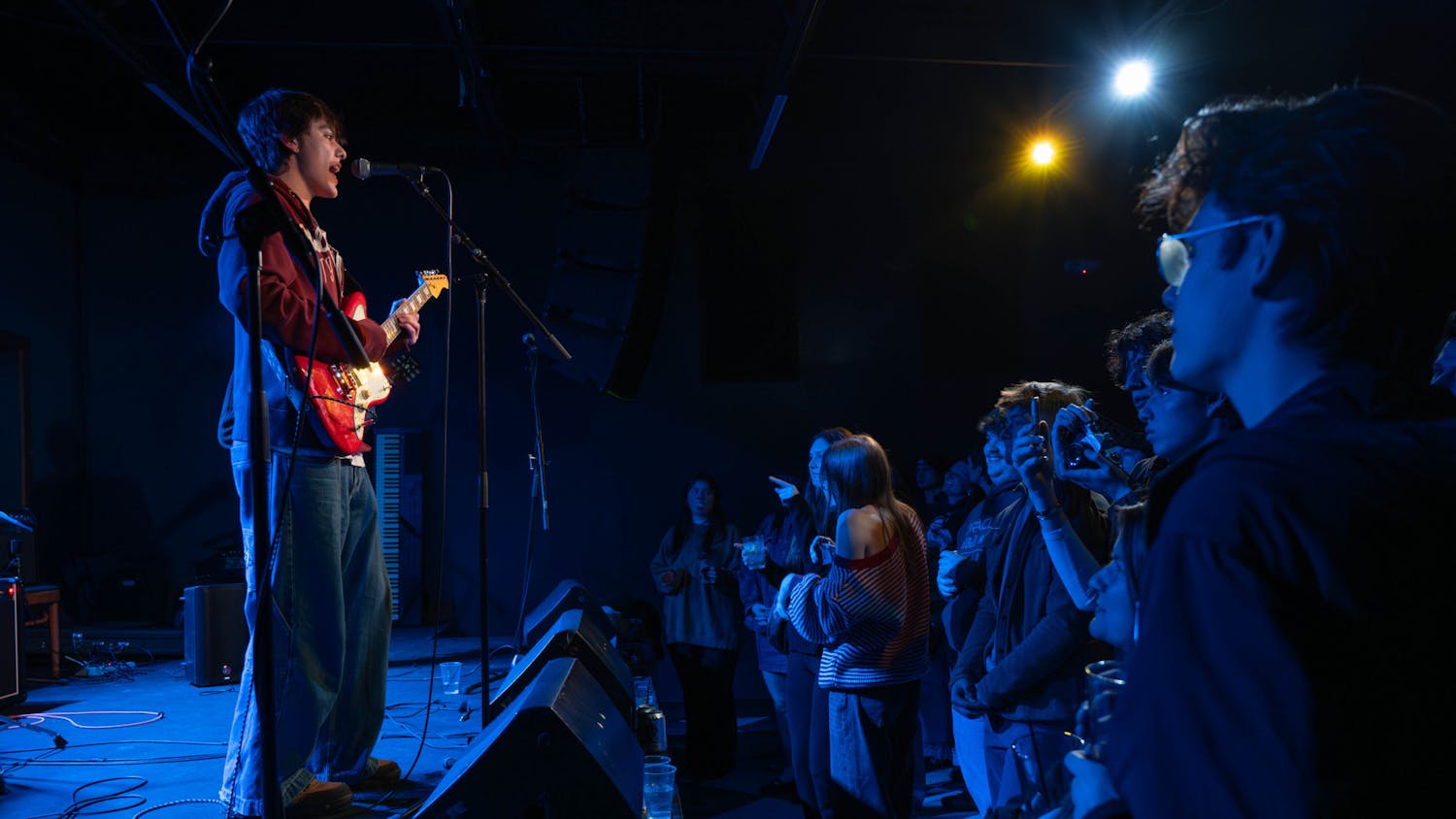Ohio University has done a lot in recent years to keep campus up-to-date. That can be seen clearly in its latest renovations on projects like McCracken Hall, the CoLab in Alden Library and Ellis Hall, which is slated to be finished in time for the upcoming Spring Semester.
The staff at the OU Department of Architecture, Design and Construction has been working to make those new spaces easily accessible to students, making sure they are pleasant spaces to be in that encourage focus and good work flow.
“We like to think we’re improving the quality of life for students and for faculty,” said Lynnette Clouse, director of interiors and renovation at the Department of Architecture, Design and Construction.
Clouse and the rest of the team at Architecture, Design and Construction work closely with the architects they hire and their clients to ensure that goal is accomplished –– the clients being the department housed in whichever building is being renovated.
“Who uses Ellis (Hall) is Arts and Sciences,” said Clouse. “So, it was Arts and Sciences, English, classics and philosophy. All the directors were in the room making the decisions.”
Students can expect to see many changes made in Ellis Hall, from new classrooms and offices to a new student space for people to congregate. The renovations are in its final stages now.
“Before, in Ellis, there were no spaces for students to gather,” said Clouse. “We have ... basically a student common on the first floor. So as the students come through, instead of just standing in the corner, they can go into the student common.”
Clouse believes that new space will be beneficial to student’s learning.
“Learning doesn’t just happen in the classroom. It happens everywhere,” she said. “So, if we give you a spot where you can come in contact with other people, that’s gonna happen naturally.”
That idea can be felt in other spaces around OU. McCracken Hall and the recently renovated CoLab on the third floor of Alden Library both have effective student work spaces.
Clouse said the renovations to McCracken align with the dean of the Patton College of Education’s vision.
“She wanted a space that students would feel very comfortable in, that they would come and they would use the building, and that they wouldn’t feel inhibited by high design,” said Clouse.
Clouse said when redesigning spaces, it is important to avoid using whatever styles are trendy at the time. The spaces need to be timeless so that they don’t lose their appeal, and can last decades until their next renovation.
“Sometimes you over-design and you get something that’s too stark or not inviting,” she said.
Vania de Perio, an intern in the Department of Architecture, Design and Construction, said she likes the renovations in McCracken and the CoLab because they are more welcoming that other spaces around OU.
“I really do enjoy the designs used for both McCracken and the CoLab,” Perio said. “It’s different than the other buildings, but these updated furniture are way more comfortable, and the design aspect just makes learning not as boring.”
Perio, who has designed graphics for the CoLab and other projects, said the CoLab was designed to promote creativity amongst students, particularly in the furniture chosen for the space.
“Some of the seats allow movement, like one of the tall chairs you can kind of bounce on like a pogo stick, and others spin,” she said. “It helps with movement or flow of ideas. The space is inclusive for others who have a hard time being creative by just sitting in a classroom.”
Spaces made to improve workflow will continue to be an important part of future projects around OU. Some of those future projects include re-construction of the Ridges and the Heritage College of Osteopathic Medicine, which will be the first building at OU designed around the WELL Building Standard.
“You want it to be a space that’s healthy,” Clouse said. “You design the building so that people want to walk more, people have healthy environments, and you provide them healthy snacks in the snack machines. You have them walk the stairs instead of take the elevator. It’s a big list that is hundreds of items long.”
Following the WELL Building Standard will add more to the ever-growing list of what makes an effective space, but that is all part of design. Every small detail matters.
“There’s a decision on every little thing you do,” said Clouse. “Decision on carpet, decision on plumbing. So, it takes a long time. It’s a lot of really practical things that we deal with.”






